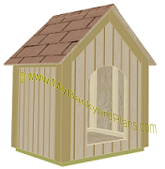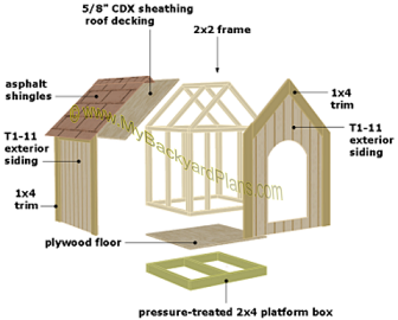
Gable-Roof Dog House Plans |
|
 |
These dog house plans are for a 3' wide by 3' long dog house. These instructions will give you an idea and take you through the steps on how to build a doghouse. Depending on the size of your dog, you will need to modify the size to accommodate your dogs needs.
The doghouse should not be to big for the dog. It should only be big enough for the dog to turn, stretch and lie down. Build it as small as possible, so that the dogs body heat can keep him warm in the winter.
The door should be 3 inches taller and wider measured from the shoulder. |
 |
|
| |
|
Dog House Plans | Material List
2x4 pressure treated lumber 2x2 lumber T1-11 exterior siding 5/8" plywood decking shingles
Hardware 2" wood screws 3" wood screws shingles roofing nails
Dog House Plans | Cut List
Dog house foundation/floor 2- pressure-treated 2x4- 3' band
Dog house frame 4- 2x2- 3' plate
Dog house siding 2- 2' 11 1/2" x 3' side wall siding 45 deg bevel cut on top 2- 4' 5 1/2" x 3' front & back wall siding
Dog house roof 1- 2x2- 3' ridge 6- 2x2- 2' rafter 45 deg angle cut on bottom 2- 5/8"- 3' 8" x 2' 6" CDX sheathing roof decking
Dog house trim 4- 1x4- 37 3/4" front & back wall corner trim 45 deg angle cut on top 4- 1x4- 25 3/4" front & back wall top trim 45 deg angel cut both sides 4- 1x4- 30 3/8" side wall top trim 45 deg bevel cut on top 4- 1x4- 34 7/8 side wall corner trim 45 deg bevel cut on top
|
|
Resources
|
|
 |
How To Build A Dog House - Insulated Dog House Plans Discover How To Easily Build A Fully Insulated, Customized Dog House That Looks Great Protects Your Dog From The Weather And Saves Money Easy Build Doghouse Plans
|
|
|
