
Dog house plans | Roof |
|
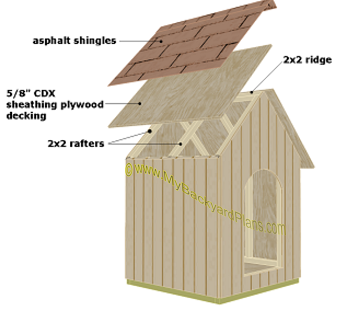 |
|
Material for the dog house roof |
|
|
|
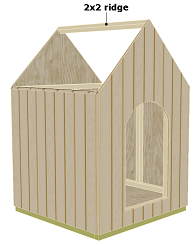
Screw 2 inch nails through the siding and into the 2x2 ridge as shown on picture above.
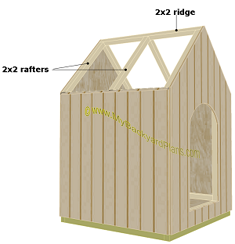
Position and screw through the rafters into the top plate and into the ridge. If you are building a larger dog house, add more rafters, usually 16" apart.
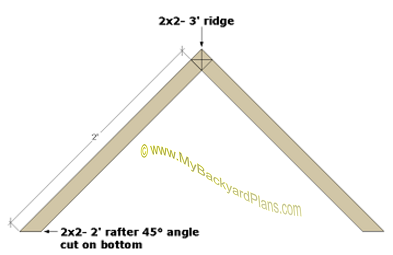
The rafters will measure 2' with a 45° angle cut on the bottom.
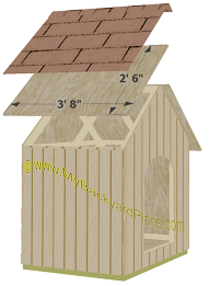
Measure and cut the plywood roof decking. Center and screw into the rafters. Install shingles. |
|
| |
|
Resources
|
|
 |
How To Build A Dog House - Insulated Dog House Plans Discover How To Easily Build A Fully Insulated, Customized Dog House That Looks Great Protects Your Dog From The Weather And Saves Money Easy Build Doghouse Plans |
|
|
