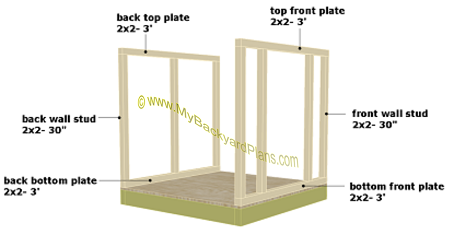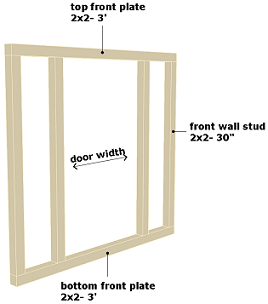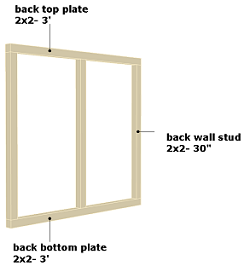
Dog house plans | Front & Back Wall Frame |
|

|
|
Material for the dog house front & back wall frame |
|
|
|

Screw 3" wood screws through the plate and into the wall studs. Position the two middle front wall studs the width of the door opening. |
|

The back wall will use three wall studs. If you will be making the doghouse larger add as many studs as required, usually 16" apart. |
|

Position the wall frames as shown on picture and screw or nail through the bottom plate into the 2x4 platform box. |
|
| |
|
Resources
|
|
 |
How To Build A Dog House - Insulated Dog House Plans Discover How To Easily Build A Fully Insulated, Customized Dog House That Looks Great Protects Your Dog From The Weather And Saves Money Easy Build Doghouse Plans |
|
|
