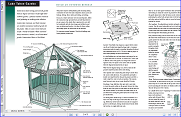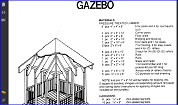
» Gazebo Plans
Building A Garden GazeboGarden Gazebos can be found in kits or built manually in almost any configuration that is desired, such as four-sided, six-sided or even an octagon shape. When building a gazebo, the design options are virtually unlimited and can be tailored to conform with any style of architecture.
A typical garden gazebo will have steps that access the deck area, a roof that is supported by posts at the corners, and handrails or planter boxes between the posts. For the most part the structural framing is done with redwood that is fully exposed to add further charm. In some designs the underside of the roof may be finished with wood paneling or plaster, and a center piece light fixture or a fan may hang from the underside of the roof peak. In most cases a gazebo will not have electrical circuits, however it is an option you will need to consider before you build.
Basic Step For Building A Garden Gazebo
The redwood decking and handrail assemblies are attached using galvanized nails or deck screws that are pre-drilled at the ends to avoid splitting the material. Construction adhesive can be used at any of the key attachments to enhance the durability of the assembly.
Headers are set atop the posts and attached together using hidden lag bolts or framing straps that are bolted atop the headers.
The roof rafters attach to the headers and rise to the peak from all sides. The roof framing design for a six or eight-sided garden gazebo will be a full hip roof, with all rafters meeting at the peak. Compound miter cuts at the rafter ends make an attractive assembly that any craftsman would be proud to display.
A four-sided gazebo may have a gable roof or hip roof, depending on the design and personal preferences. Corbels that are attached between the posts and headers make an attractive sheer support system, and these can be custom cut to conform to the architectural design.
A garden gazebo is not difficult to build for anyone who possesses basic knowledge of carpentry and framing assemblies, as well as an eye for a good finished product. Having gazebo plans is crucial if you want to achieve a good looking well built gazebo.
In most localities a building permit is required for any structure that exceeds a certain height. Check with your building department before you begin constructing this project. Garden Gazebo Plans - Free |
||||||||||||
|
||||||||||||


